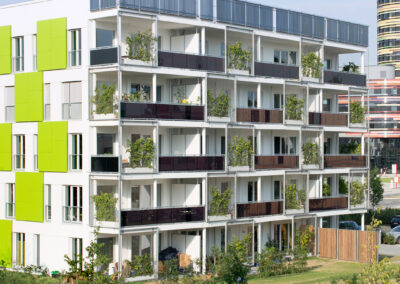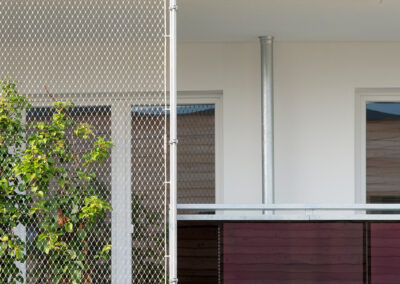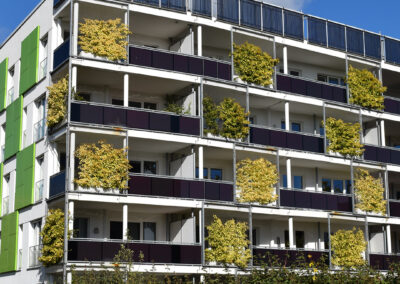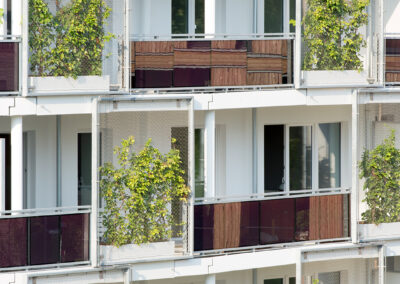WOHNEN NACH DEM BAUKASTENPRINZIP
Das Case Study House ist eine Neuinterpretation des Fertighauses als Stadthaus. Wie in einem Baukasten fügen sich unterschiedlich große Wohnmodule zu einem Gebäudekomplex zusammen. Ein intelligentes Energiekonzept nutzt die gesamte Gebäudehülle zur Energiegewinnung und -einsparung. X-TEND Edelstahlseilnetze tragen als begrünte Elemente zum Energiekonzept bei. Vor den Balkonen sind vertikale Rahmen- elemente mit Netz und umlaufenden Randseilen installiert.
| Projekt |
Case Study House, Hamburg, Deutschland
|
| Produkte | GREENCABLE PROJECTS X-TEND & I-SYS 140 m², ◊ 40 mm, ø 2 mm / ø 8 mm |
| Fotografie | Christian Häcker für zillerplus |
Persönliche Erstberatung
Begrünung mit
Seilsystemen und Wandkonsolen
Telefon: +49 (0) 7162 948 150 155
E-Mail: seilsysteme@carlstahl-arc.com



